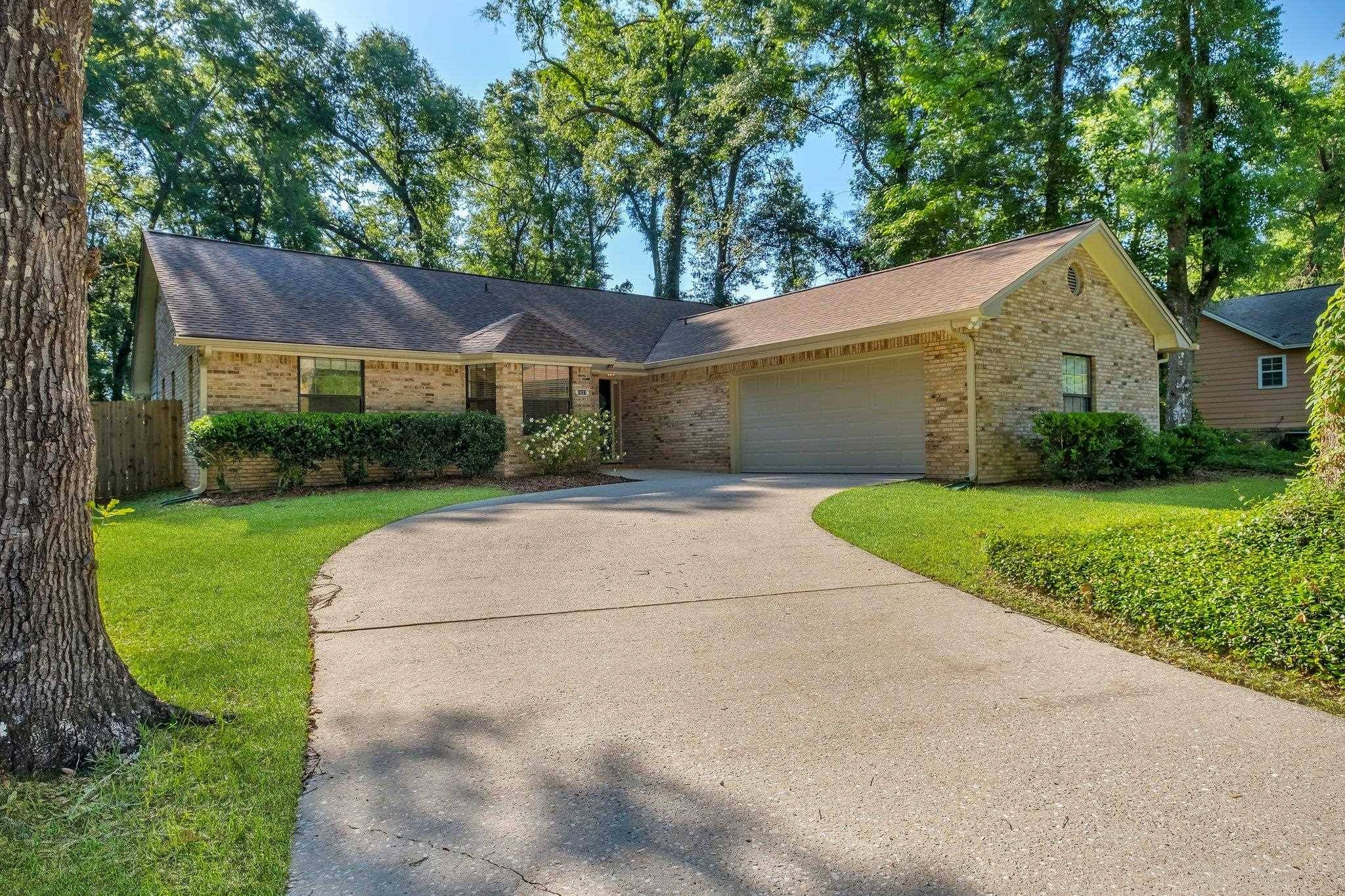For more information regarding the value of a property, please contact us for a free consultation.
1631 Alshire Court Tallahassee, FL 32317
Want to know what your home might be worth? Contact us for a FREE valuation!

Our team is ready to help you sell your home for the highest possible price ASAP
Key Details
Sold Price $363,000
Property Type Single Family Home
Sub Type Detached Single Family
Listing Status Sold
Purchase Type For Sale
Square Footage 1,925 sqft
Price per Sqft $188
Subdivision Avondale
MLS Listing ID 386023
Sold Date 06/12/25
Style Traditional/Classical
Bedrooms 3
Full Baths 2
Construction Status Brick 4 Sides
HOA Fees $10/ann
Year Built 1988
Lot Size 0.370 Acres
Lot Dimensions 160x107x160x114
Property Sub-Type Detached Single Family
Property Description
Bright & sunny 3BR/2BA brick home in popular Avondale, an award-winning Buck Lake Tallahassee community. Situated on a quiet cul-de-sac and walkable to Buck Lake Elementary in minutes (back entrance), this charming home boasts a wood-burning fireplace, vaulted ceilings, gorgeous hardwood floors, and a conditioned sun room. Enjoy an updated kitchen with spacious island, Corian countertops & stainless steel appliances, tile back splash, coffee bar, and large breakfast nook. The super-sized garage (size of a 3-bay) provides extra room for storage, gym equipment, toys, or work benches. Primary bedroom features multiple closets and 2 attached bathroom areas. Property backs to a community green space, with lot lines extending beyond the fence. Well maintained with a 2023 Roof, 2017 HVAC, 2022 Sun Room mini split, termite bond, 2019 water heater, recent appliances.
Location
State FL
County Leon
Area Ne-01
Rooms
Family Room 22x11
Other Rooms Foyer, Sunroom, Utility Room - Inside, Walk-in Closet
Master Bedroom 12x16
Bedroom 2 11x13
Bedroom 3 14x13
Living Room 16x25
Dining Room 10x13 10x13
Kitchen 13x16 13x16
Family Room 22x11
Interior
Heating Fireplace - Wood, Heat Pump
Cooling Central, Electric, Fans - Ceiling, Mini Split
Flooring Tile, Hardwood, Engineered Wood
Equipment Dishwasher, Disposal, Microwave, Refrigerator w/Ice, Range/Oven
Exterior
Exterior Feature Traditional/Classical
Parking Features Garage - 2 Car
Utilities Available Electric
View Green Space Frontage
Road Frontage Maint - Gvt., Paved, Street Lights
Private Pool No
Building
Lot Description Combo Family Rm/DiningRm, Great Room
Story Story - One, Bedroom - Split Plan
Level or Stories Story - One, Bedroom - Split Plan
Construction Status Brick 4 Sides
Schools
Elementary Schools Buck Lake
Middle Schools Swift Creek
High Schools Lincoln
Others
HOA Fee Include Common Area
Ownership Michael & Dawn Cinquino
SqFt Source Tax
Acceptable Financing Conventional, FHA, VA, Cash Only
Listing Terms Conventional, FHA, VA, Cash Only
Read Less
Bought with Hum Real Estate
REQUEST MORE INFORMATION



