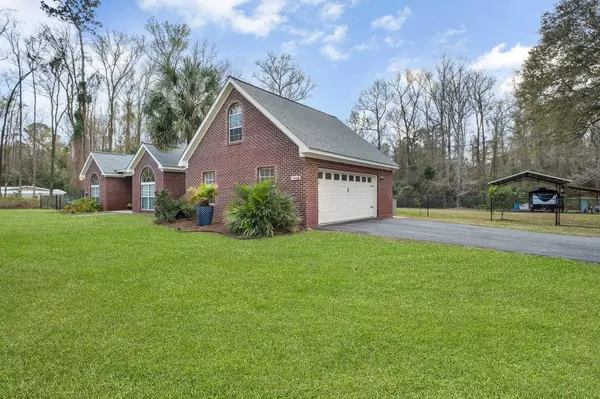For more information regarding the value of a property, please contact us for a free consultation.
1462 Yearling Trail Tallahassee, FL 32317
Want to know what your home might be worth? Contact us for a FREE valuation!

Our team is ready to help you sell your home for the highest possible price ASAP
Key Details
Sold Price $385,000
Property Type Single Family Home
Sub Type Detached Single Family
Listing Status Sold
Purchase Type For Sale
Square Footage 1,748 sqft
Price per Sqft $220
Subdivision Buck Lake Woods
MLS Listing ID 369209
Sold Date 03/20/24
Style Traditional/Classical
Bedrooms 3
Full Baths 2
Half Baths 1
Construction Status Brick 4 Sides,Slab
HOA Fees $29/ann
Year Built 2006
Lot Size 1.500 Acres
Lot Dimensions 208x295x211x289
Property Sub-Type Detached Single Family
Property Description
Rare opportunity to buy in Buck Lake Woods in Northeast Tallahassee! Come home to sweet serenity at your elegant, sweeping 1.5 acre estate, a few short minutes from schools, dining, entertainment and Costco! Surrounded by greenspace and the quiet peace of nature, this meticulous 4-sided red brick, 3 bed, 2.5 bath stunner with brilliant wood flooring, a wood-burning fireplace, split floor plan and an abundance of exuberant natural light, is truly turn-key and ready for the love of new owners, boasting a brand new Tadlock 10-year workmanship & 50-year shingle warrantied roof (Feb 2024), a brand new 50-gallon water heater (Feb 2024) and a newer York HVAC system! The primary suite features a jacuzzi garden tub for relieving the day's stress, stand up shower with bench, double vanity, and a substantial walk-in closet. Kitchen boasts breakfast nook with glimmering bay window and bar seating, in addition to the formal dining room or option for a bonus den, office or playroom. Enjoy quiet evenings alone in your private paradise or invite extended family for a reunion, with options for outdoor activities in the expansive front and back yard spaces! True two-car garage with overhead garage storage space, interior utility room and convenient in-home laundry with mudroom option, adjacent to half-bath to keep your home pristine. Offering fun for everyone in the family, this charming estate includes a pole barn with electricity, a garage workshop space, a sparkling above ground pool, a patio gazebo, and is fully fenced for pets and kiddos to safely play! Enjoy peace of mind with a Champion generator, Sentricon termite prevention system, transferrable termite bond, new roof warranty, and 50-amp hookup for your RV! School zone Chaires Elementary, Swift Creek Middle and Lincoln High! High-speed internet available. Some virtual staging. Room measurements are approximate. Buyer to verify. Please remove shoes if touring in adverse weather.
Location
State FL
County Leon
Area Ne-01
Rooms
Other Rooms Garage Enclosed, Pantry, Porch - Covered, Utility Room - Inside, Walk-in Closet
Master Bedroom 14X13
Bedroom 2 10X11
Bedroom 3 10X11
Living Room 17x16
Dining Room 11X11 11X11
Kitchen 20X11 20X11
Family Room -
Interior
Heating Central, Electric, Fireplace - Wood
Cooling Central, Electric, Fans - Ceiling
Flooring Carpet, Tile, Laminate/Pergo Type, Hardwood
Equipment Dishwasher, Microwave, Refrigerator w/Ice, Security Syst Equip-Owned, Generator, Range/Oven
Exterior
Exterior Feature Traditional/Classical
Parking Features Garage - 2 Car
Pool Pool - Above Ground
Utilities Available Electric
View Green Space Frontage
Road Frontage Maint - Private, Paved
Private Pool No
Building
Lot Description Great Room, Kitchen with Bar, Kitchen - Eat In, Separate Dining Room, Separate Kitchen
Story Story - One, Bedroom - Split Plan
Level or Stories Story - One, Bedroom - Split Plan
Construction Status Brick 4 Sides,Slab
Schools
Elementary Schools Chaires
Middle Schools Swift Creek
High Schools Lincoln
Others
HOA Fee Include Common Area,Maintenance - Road
Ownership Marlin
SqFt Source Tax
Acceptable Financing Conventional, FHA, VA, Cash Only
Listing Terms Conventional, FHA, VA, Cash Only
Read Less
Bought with Ketcham Realty Group, Inc.

REQUEST MORE INFORMATION



